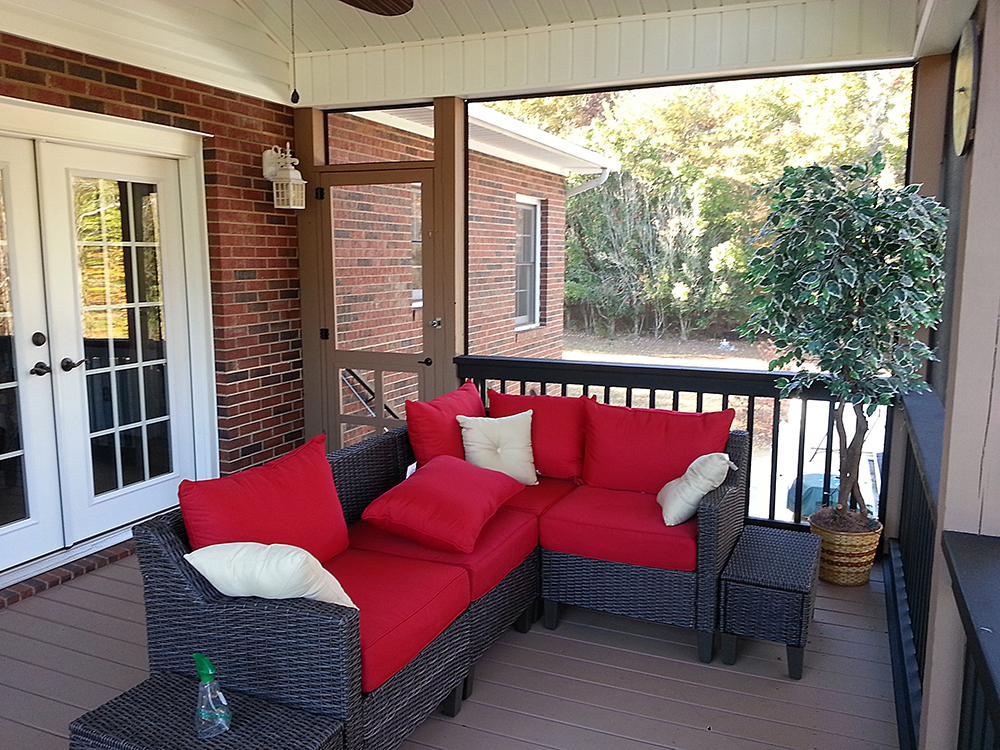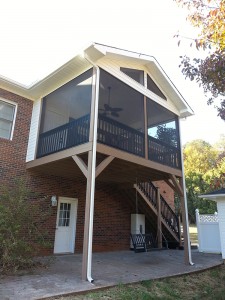
Lack of room and safety concerns are signs that a new outdoor area is needed.
Our clients came to us with the desire of replacing their existing deck with a screened porch. The deck, built on the back of their home, was original to the house. The wood was in bad shape and the stairs leading down to the backyard pool and pool house bounced precariously as people descended. The deck was also so small that it lacked room for lounge furniture.
The new screened porch is considerably larger than the original deck, which makes it much better for entertaining. Its 12 ft. x 16 ft. foot print comfortably fits a sofa and a coffee table, and the vaulted ceiling makes it feel even larger. The high ceiling provides space for a ceiling fan that helps keep the screen porch cooler on hot summer days.
VDBR pays attention to details to create a screen porch to last for many years
 The material used to create the screened porch is pressure-treated lumber, an economical yet valuable choice. Remodeling magazine’s 2016 Cost vs Value report for our area indicates that a deck addition constructed from pressure-treated lumber can recoup 80.6% your investment upon resale. The wood is finished with Deckscapes by Sherwin-Williams—a high-quality solid color stain. Instead of a clear sealer, we always recommend a semi-transparent or solid stain with color pigment because it is more durable and keeps the wood in excellent condition over a longer period. The wood in this screened porch will last even longer because the area is covered, so the weather does not affect it as much as with an open deck. The screening system is from ScreenEze, Vision Design Build Remodel’s screen system of choice. We have had much success with this product and highly recommend it to our clients.
The material used to create the screened porch is pressure-treated lumber, an economical yet valuable choice. Remodeling magazine’s 2016 Cost vs Value report for our area indicates that a deck addition constructed from pressure-treated lumber can recoup 80.6% your investment upon resale. The wood is finished with Deckscapes by Sherwin-Williams—a high-quality solid color stain. Instead of a clear sealer, we always recommend a semi-transparent or solid stain with color pigment because it is more durable and keeps the wood in excellent condition over a longer period. The wood in this screened porch will last even longer because the area is covered, so the weather does not affect it as much as with an open deck. The screening system is from ScreenEze, Vision Design Build Remodel’s screen system of choice. We have had much success with this product and highly recommend it to our clients.
We upgraded the sliding door that once led from the dining room to the deck. It is now a beautiful French door that provides a much wider opening to the screened porch, creating a smooth transition from indoors to outdoors. We also built a weatherproof storage closet within the screened porch to replace the existing open shelving that was impractical for our clients’ storage needs. Since we needed to disturb the home’s roof as we built on the new screened porch, the decision was made to replace the old roofing entirely. This was the most cost effective time to do it, and it allowed the screened porch to blend as one with the house.
Our clients enjoy making use of the dry space under their screened porch. It provides an open area that works well for grilling out, yet protects the grill from rainy weather. We also installed a comfortable porch swing to enjoy in the shade as well. See more photos of this multi-use project on Houzz.
“We’re very pleased with the design Cody came up with and the little extras.”
When our clients responded to our Guild Quality survey after their project was completed, they gave Vision Design Build Remodel high marks in all areas. Their greatest area of satisfaction was our design. “We were very pleased with the design Cody came up with and the little extras.”
The design phase for a project like this typically takes 3 weeks. The construction phase will be approximately 12 weeks: 3-4 weeks to build, 4-8 weeks to dry, then stain the wood and put on the screening materials. If you are hoping for a screened porch to enjoy this summer, NOW is the time to contact Vision Design Build Remodel.

