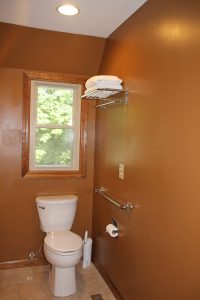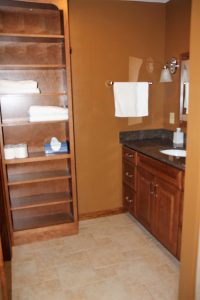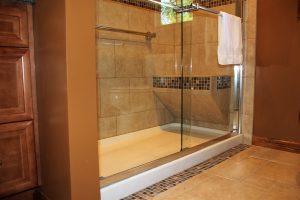
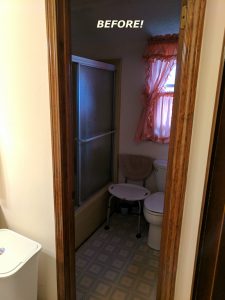
As a previous client of ours, this family knew who to call when it was time to remodel their bathroom in their beautiful Collettsville area mountain home. Also as a recipient of our quarterly print newsletter, they wanted a space that could be featured in one of our articles!
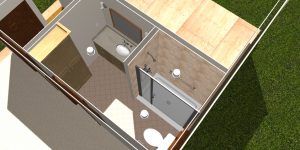
Cody meet with the couple to discuss their wants and needs for the renovation project. It was clear that they needed better storage options, a more user friendly space, and some safety features. They needed a larger shower upfit with today’s features. During the Project Development Phase the budget was established by the client. We will help to determine a range for similar projects, but it is solely up to our clients what their comfortable level of investment is for the project. We start by providing basic computer floorplans to get better ideas of the use of the new space. After the floorplan is acceptable to both parties then we move on to the preliminary cost. After we have adjusted the allowances and scope of work we can begin to select the products, such as tile and cabinetry, we may use for the project. After all products are selecting we can them provide the final drawings and realistic 3-D Modeling pictures using our Softplan Drawing Software. We can then provide a fixed contract price and a realistic timeline for the project start and completion.
(Download a copy of the Design Process here)
And so the fun begins!…
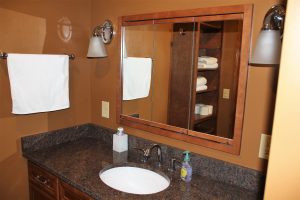
We begin the complete demolition of the existing bathroom down to the original framing. The existing bathroom had some mold growth on the ceiling that was caused by improper ventilation and a hidden water leak. We knew during the Design phase that we must incorporate a new bath fan vented to the exterior of the home. We choose a “can fan” which looks like a regular recessed light but is also a bath fan! This allowed us to keep the ceiling looking clean and fresh. The clients picked out some of our beautiful Homecrest Cabinets. We installed a new recessed medicine cabinet, counter height(36″) vanity cabinet, and a custom open bookcase for towel storage. The owners choose to go with maple wood on a Warner series. The custom cabinets were then stained Nectar color. The cabinets feature ‘SoftClose’ drawers and doors to prevent slamming. We met the client at a local countertop showroom to select the perfect countertop. The Dakota Mahogany stone was a great selection with a large oval white china sink.
Everybody wants a beautiful shower!
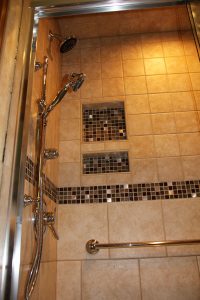
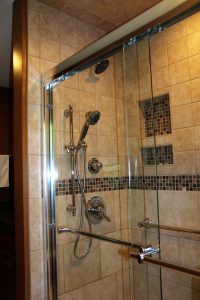
They really do. Lots of people ask us for beautiful showers. The shower area can be the place that washes off all of the day’s stress and problems. Beauty is one thing but we here at Vision Design know that form and function are very important too. Cody Byrd, the owner of the company says ” We can make anything beautiful, but it’s easier with a proper plan and good design.” We want to make all our clients projects beautiful and in this case we could make it beautiful and SAFE too. The base of this shower is a tough cast iron. We started off by waterproofing the shower area with the Schluter Tile System– Kerdi Membrane. This will insure that everything remains dry behind those beautiful tile for years to come. We installed a Temp-Assure Delta Lahara faucet system. You can preset the temperature of the shower to your likable setting and just cut it on and off each time. This assures that you have the same temperature set for each shower. With a fixed head and a hand held sprayer on a slidebar the clients will have plenty of options on water flow. The shower does have its own recessed LED light as well! We installed a beautiful tile design complete with a mosaic band and even tile on the ceiling! The custom built in shower seat will allow comfort while showering. We finished it off with custom bypass shower doors and a safety grab bar inside the shower.
~Finishing Touches~
We removed the existing door into the bathroom and installed a pocket door system to allow for more room. A new tile floor with a pinwheel pattern adds interesting looks to the small and spacious area. The walls were painted ‘Antiquarian Brown’ with Sherwin Williams ProMar 400 satin finish for easy cleaning. New stain grade base molding and casings were stained ‘Fruitwood’ to match the home’s existing interior. We installed new LED wall mounted vanity lighting. We really enjoyed working for these clients and can’t wait for them to call us back again!
Here is what they had to say on their 5 star Guildquality Survey:
“Having previously worked with Vision Design I knew going into my bathroom remodeling project that I was going to be dealing with professionals who valued my time, budget and ideas. Vision Design worked one-on-one with me to ensure that I was aware of the industry’s new ideas, designs and options. Vision Design’s attention to detail and dedication to customer satisfaction was unparalleled and included visiting home improvement stores and local area craftsmen who provided ideas and materials to complete the project. I was assigned a project crew manager who was dedicated to ensuring my satisfaction. I always knew the time and day they would be working and projected dates for completing the various jobs, i.e. carpentry, plumbing, electrical, etc. There were no surprises everything went as anticipated. The renovation and remodeling of the master bathroom far exceeded my expectations. I no longer have just a bathroom. I have a master bathroom that I love to look at, spend time in, take pictures of and even show off. Thank you Vision Design!”- Wilson Bath Renovation

